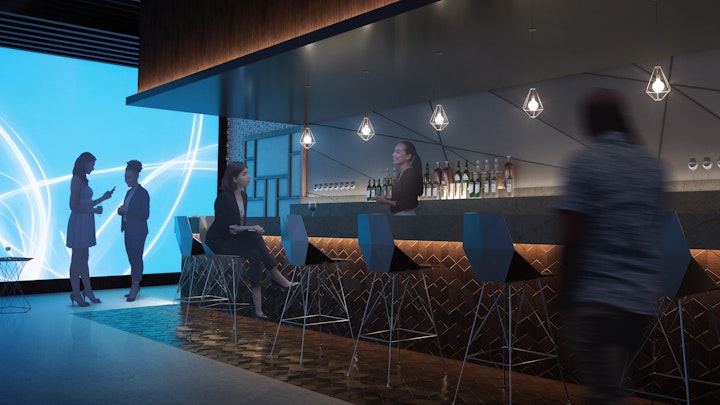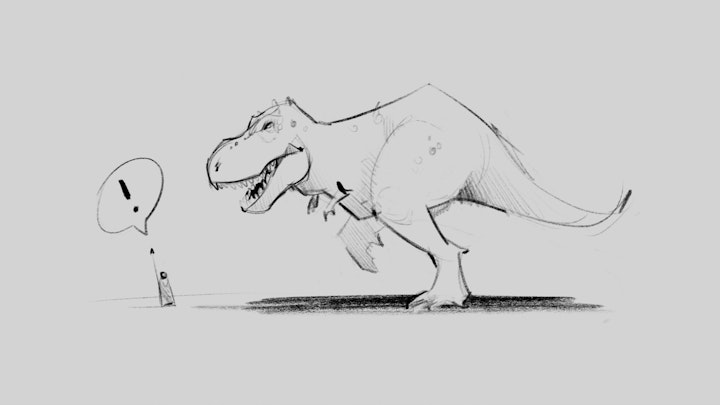A collection of my most recent project work.
SAM SAUNDERS DESIGN
ARCHITECTURAL VISUALISATION
PORTFOLIO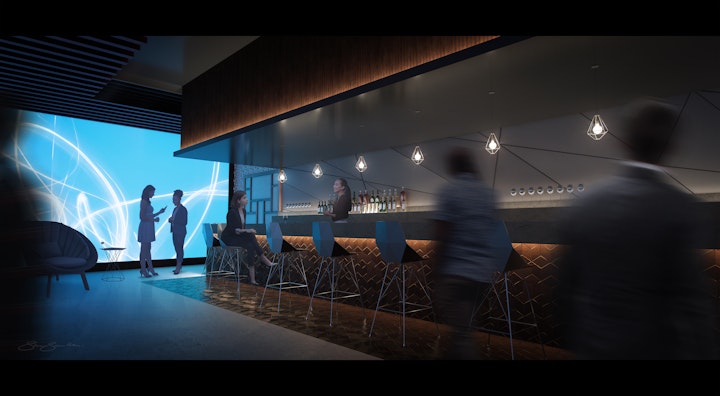
The brief was to develop an environment design for a futuristic bar and lounge space in the hospitality sector. Metallic and wooden finishes were incorporated to provide contrast and visual interest. Lighting was carefully integrated to provide subtle illumination of the various materials.


Conceptual development for a modern gym space. Lighting was used as a wayfinding element to direct visitors to various areas and equipment. Green walls and planters were introduced to promote a sense of harmony and wellbeing.

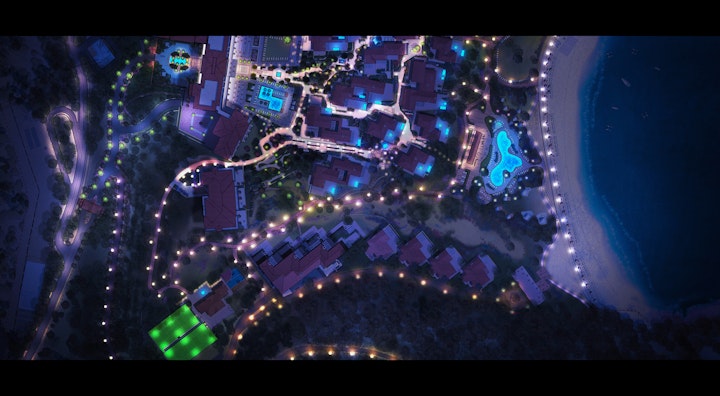
An aerial conceptual illustration to capture the look and feel of a new coastal resort. A relaxing atmosphere at night was a key aspiration for the client and important to be communicated at an early project stage.
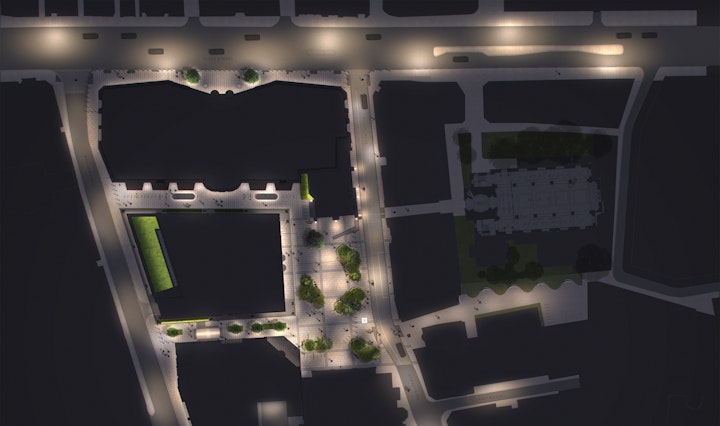
The glow plan illustrates the distribution and intensity of lighting across the streets and surrounding buildings within the site, offering a clear visualisation of how illumination shapes the nighttime environment. It maps varying light levels to reflect functional needs and define character zones, supporting a thoughtful balance between visibility, atmosphere, and spatial identity.

The following conceptual axonometric diagrams were created to convey interior and exterior architecture with a clear sense of scale and distance.
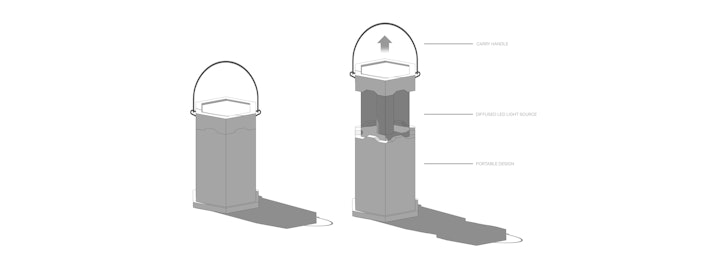
This lantern draws inspiration from the distinctive geometry and earthy textures of Najdi architecture, reinterpreting traditional forms into a compact, lightweight design ideal for contemporary use. Its sculpted silhouette and patterned detailing echo the carved motifs and rhythmic proportions of Najdi buildings, creating a strong cultural identity in a minimal footprint. Engineered for dark sky zones, the lantern directs a focused, downward glow that minimises light pollution while providing efficient, atmospheric illumination. Thoughtfully designed for portability and performance, it blends heritage aesthetics with modern functionality.


The following concepts were developed to communicate how the bridge lighting design can adapt to various environmental conditions. Such as colour shifting for sunsets and dynamic animations during thunderstorms.

This innovative series of environmentally integrated lighting columns explores the fusion of infrastructure and sustainability, each design tailored to support a specific green function.
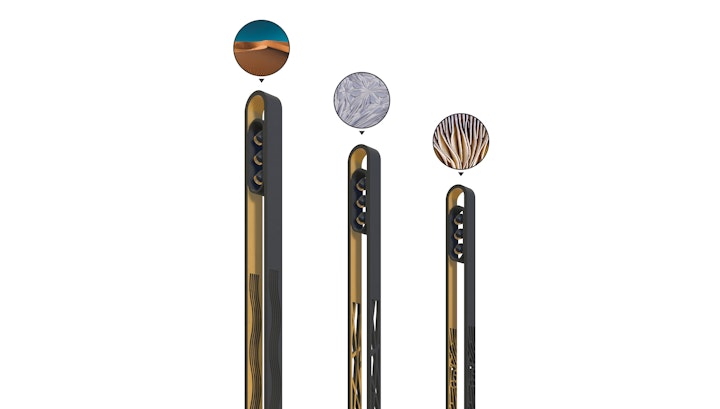
This series of light columns features a sculptural latticework design inspired by the natural forms and textures of the surrounding environment. The flowing patterns take cues from the rippling contours of desert dunes, the branching structures of native flora, and the intricate geometry of coral formations. These influences are woven into the column's surface, creating a dynamic play of light and shadow that evolves throughout the day.

This visualisation overpaint illustrates the riverside development at night as a warm, inviting waterfront, where carefully designed lighting brings the landscape and public realm to life. Subtle illumination, glowing interiors, and reflections along the river create a vibrant yet calm evening atmosphere that emphasises safety, activity, and connection to the river.

Concept visualisation for the 2017 Serpentine Pavilion in Hyde Park London. The image was used to help communicate the architect's / artist’s vision for the lighting design and progress the Pavilion from concept to completion.

This sketch explores a calm, atmospheric lighting concept, using a loose overpaint technique layered over hand-drawn linework. The lighting is intentionally restrained, allowing darkness to remain present and giving the scene a quiet, intimate character.
ARCHITECTURAL VISUALISATION
PORTFOLIO
A collection of my architectural concept design work.
Software used:
Blender, Photoshop, Octane Render, SketchUp Pro, Lumion 3D






